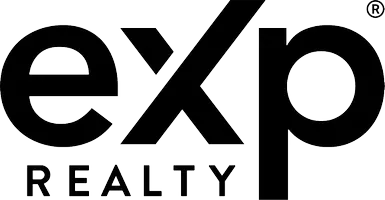3 Beds
2 Baths
1,480 SqFt
3 Beds
2 Baths
1,480 SqFt
OPEN HOUSE
Sun May 18, 1:00pm - 3:00pm
Key Details
Property Type Single Family Home
Sub Type Single Family Residence
Listing Status Active
Purchase Type For Sale
Square Footage 1,480 sqft
Price per Sqft $283
Subdivision Pine Heights
MLS Listing ID O6306711
Bedrooms 3
Full Baths 2
Construction Status Completed
HOA Y/N No
Originating Board Stellar MLS
Year Built 1992
Annual Tax Amount $3,108
Lot Size 10,454 Sqft
Acres 0.24
Lot Dimensions 59x178
Property Sub-Type Single Family Residence
Property Description
As you approach this home, the love and care that have gone into its renovation are immediately evident. The sellers have enhanced the property with a stunning front fence that adds security and safety for pets or little ones while you enjoy the expansive front lawn. Fresh interior and exterior paint, a revamped front porch, updated bathrooms, a new roof, and a mini split added in the garage are just some of the thoughtful updates that make this home special - - - - - - -
Step inside, and you'll find a foyer that opens into a bright den or home office filled with natural light. Moving forward, the great room seamlessly combines the kitchen, dining area, and family room—perfect for entertaining friends and family - - - - - - -
The kitchen is a true highlight, showcasing beautiful granite countertops, solid wood cabinets, and gleaming stainless steel appliances. The breakfast bar is an inviting spot for quick meals and conversations with loved ones - - - - - - -
Retreat to the primary suite, complete with a walk-in closet and a stylishly renovated bathroom featuring dual sinks and a walk-in shower. French doors make for an easy access to the screened pool area, allowing you to enjoy indoor and outdoor living with ease - - - - - - -
Two additional sunny bedrooms, a modern full bath, and a convenient interior utility/laundry room provide ample space for family or guests. The garage stands out with its mini-split AC, ensuring both comfort for you and care for your belongings during those hot Florida summers - - - - - - -
Don't overlook the screened patio, perfect for outdoor dining while taking in the views of the sparkling pool. The gated backyard, complete with a shed and fire pit, offers privacy and a perfect space for gatherings - - - - - - -
Immerse yourself in the vibrant Sanford scene, with its breweries, art galleries, and the picturesque Sanford Riverwalk along Lake Monroe—all just a stone's throw away - - - - - - -
This home is calling your name—don't miss out on the chance to live your best life in Sanford! With a new roof in 2024 and recent re-piping in 2021, plus a termite bond in place for your peace of mind, this property is ready to be your new sanctuary.
Location
State FL
County Seminole
Community Pine Heights
Area 32771 - Sanford/Lake Forest
Zoning SR1A
Interior
Interior Features Cathedral Ceiling(s), Ceiling Fans(s), Kitchen/Family Room Combo, Open Floorplan, Solid Surface Counters, Solid Wood Cabinets
Heating Central
Cooling Central Air
Flooring Hardwood, Tile, Wood
Furnishings Unfurnished
Fireplace false
Appliance Built-In Oven, Cooktop, Dishwasher, Disposal, Electric Water Heater, Microwave, Refrigerator
Laundry Inside, Laundry Room
Exterior
Exterior Feature French Doors
Garage Spaces 2.0
Fence Vinyl, Wood
Pool In Ground, Screen Enclosure
Community Features Golf Carts OK, Park, Playground
Utilities Available Public
Waterfront Description Pond
Roof Type Shingle
Porch Covered, Front Porch, Porch
Attached Garage true
Garage true
Private Pool Yes
Building
Story 1
Entry Level One
Foundation Slab
Lot Size Range 0 to less than 1/4
Sewer Septic Tank
Water Public
Architectural Style Contemporary
Structure Type Block,Stucco
New Construction false
Construction Status Completed
Others
Pets Allowed Yes
Senior Community No
Ownership Fee Simple
Acceptable Financing Cash, Conventional, FHA, VA Loan
Listing Terms Cash, Conventional, FHA, VA Loan
Special Listing Condition None
Virtual Tour https://www.tourbuzz.net/public/vtour/display/2326374?idx=1#!/

"My job is to find and attract mastery-based agents to the office, protect the culture, and make sure everyone is happy! "






